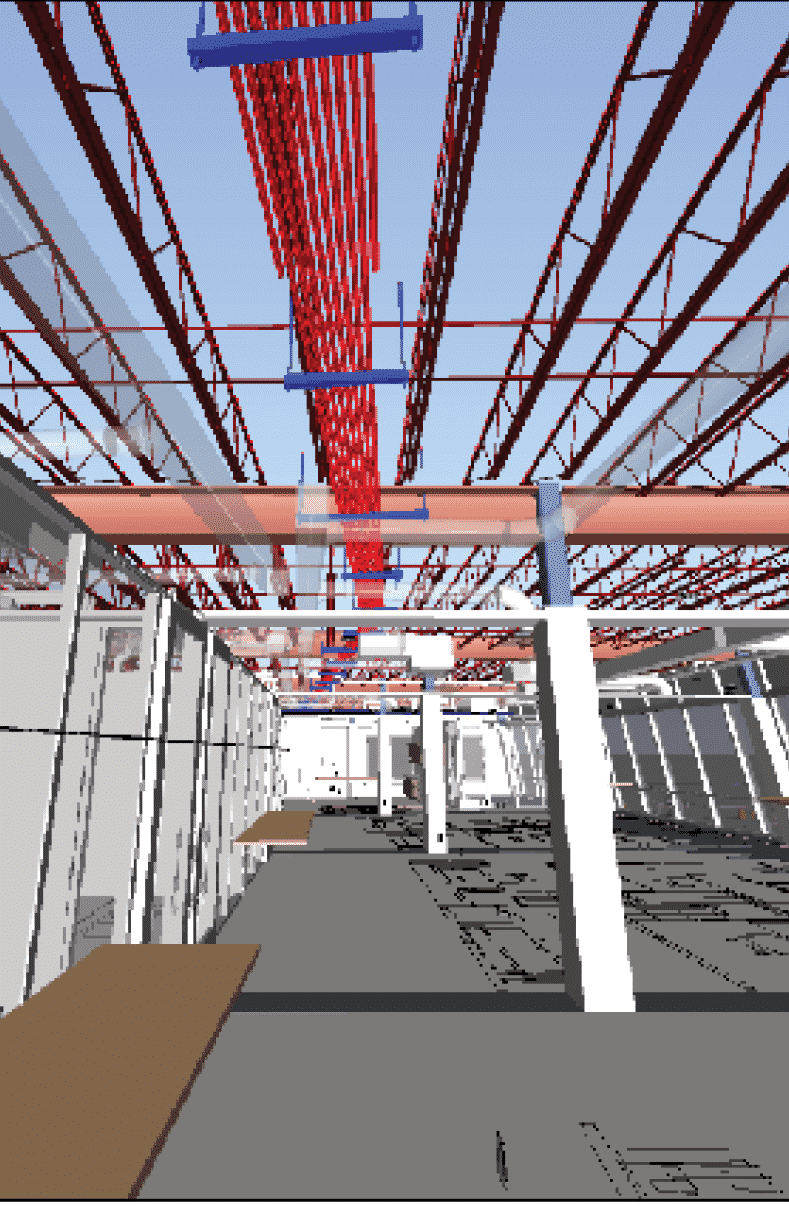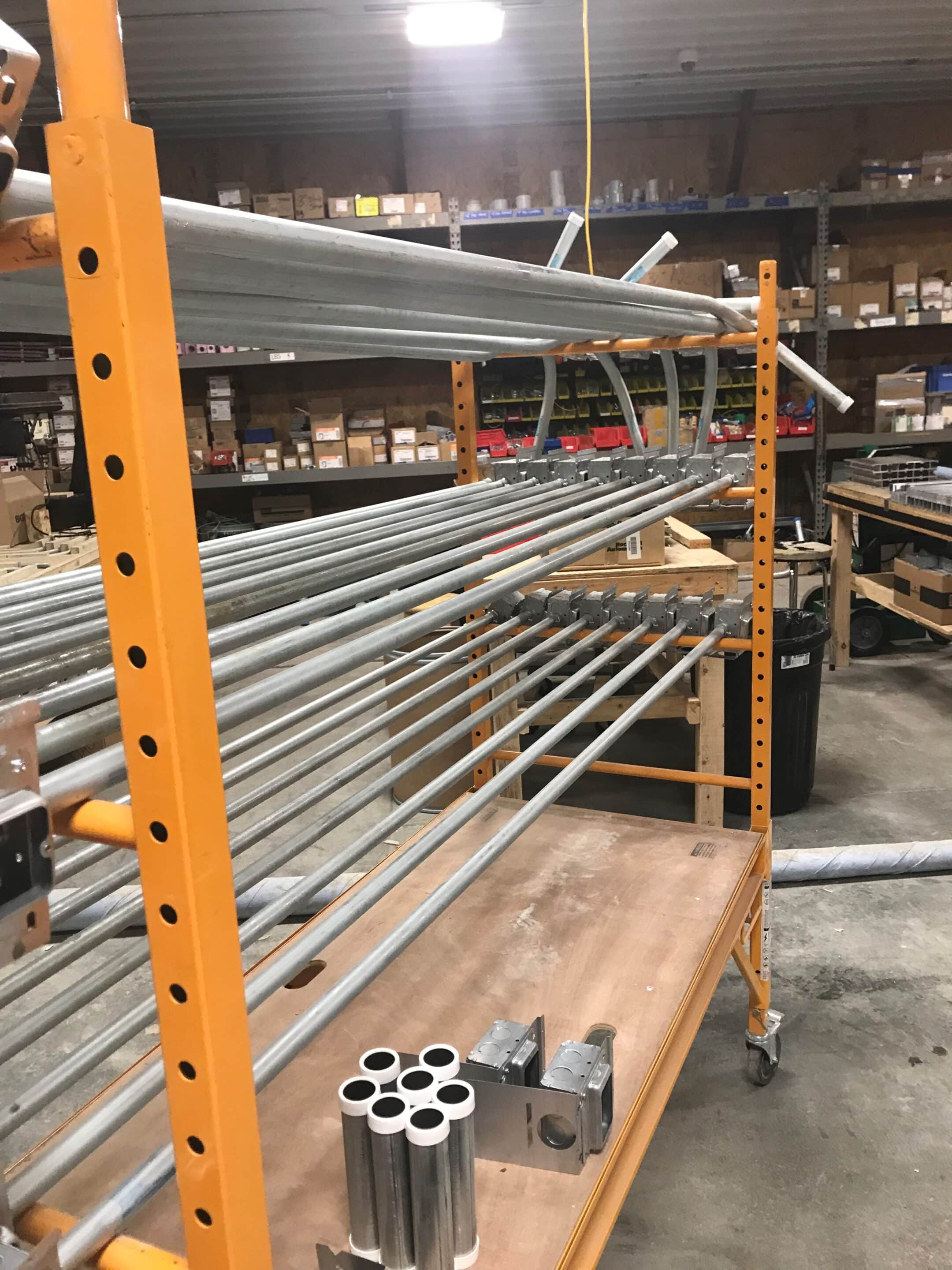What is Building Information Modeling?

ADVANTAGES of BIM
Accuracy
BIM helps improve accuracy, reduce and resolve clashes, and optimize building systems design. Using BIM as an estimating tool, CCE is able to produce a schedule of exact quantities, using Revit’s fluid design process.
Using BIM allows CCE to design, model, and document building systems in the context of a full building information model, including architectural and structural components.
COHESION
Analysis
CCE uses BIM to conduct simulations and interference detection earlier in the design process. This uses analysis data for engineering-driven calculations.
Using BIM helps CCE model for fabrication with tools that automate the fabrication model layout. This prepares a model for detailed coordination of fabrication and installation.
Fabrication
Building Information Modeling Team



“The use of Revit and Navisworks has enabled Capitol City Electric to proactively coordinate project changes and quickly deliver them to the field staff. This also provides the general contractor and owner a visual plan of the coordinated routes and locations.”
Brett Grell – Building Information Modeling Manager
Nate Smock – Virtual Design
Alejandro Guerrero – Virtual Design
BIM Team Method
We use the BIM Process to:
– “Build it before you build it.”
– Add value to the field and management team through the use of technology
– Create cost savings to projects though BIM and Prefab
– Support and develop prefabrication practices
– Create timely turnaround of documents and processes
BIM and Pre-Fab

